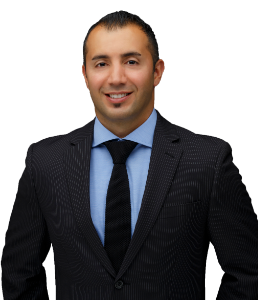REQUEST A TOUR If you would like to see this home without being there in person, select the "Virtual Tour" option and your agent will contact you to discuss available opportunities.
In-PersonVirtual Tour

$3,300
3 Beds
2.5 Baths
1,454 SqFt
UPDATED:
Key Details
Property Type Single Family Home
Sub Type Detached
Listing Status Active
Purchase Type For Rent
Square Footage 1,454 sqft
MLS Listing ID OC25232625
Bedrooms 3
Full Baths 2
Half Baths 1
Property Sub-Type Detached
Property Description
Welcome to this bright and inviting 1,500 sq. ft. home in the heart of Corona. Featuring 3 bedrooms, 2.5 bathrooms, plus a dedicated office/den, this residence offers both comfort and functionality for modern living with views The home boasts high ceilings and abundant natural light, creating an open and airy atmosphere. It comes equipped with fully paid solar panels, offering energy efficiency and lower utility costs. Additionally, two bedrooms and the office feature individual split A/C units, allowing personalized temperature control for maximum comfort. Enjoy peace and privacy with no direct neighbors behindthe backyard overlooks a landscaped greenbelt slope. Step out onto the expansive private balcony and take in unobstructed views of city lights at night and snow-capped mountain peaks in the winter. Outdoor enthusiasts will love the location: just steps to Mountain Gate Park Trail, minutes to Skyline Trail, and easy access to Cleveland National Forest for endless hiking adventures. The community offers a swimming pool, and the home is conveniently close to schools, shopping, and everyday amenities. Key Features: 1,500 sq. ft. of living space 3 bedrooms + 2.5 bathrooms + office/den High ceilings & sun-filled interiors Fully paid solar panels for energy savings Two bedrooms & office with individual split A/C units Oversized private balcony with panoramic views Peaceful, private setting with no rear neighbors Community swimming pool Excellent location near trails, schools, and shopping No pets allowed, No smoke
Location
State CA
County Riverside
Zoning Assessor
Direction Get off 91 on Green River Rd, drive on Green River Rd, it turns to Foothill Rd, Turn right on Lincoln, then turn left on main st
Interior
Cooling Central Forced Air
Fireplace No
Exterior
Garage Spaces 2.0
Pool Community/Common
View Y/N No
Building
Story 2
Level or Stories 2
Others
Tax ID 114091003
Read Less Info

Listed by Wendy Wei Pinnacle Real Estate Group
GET MORE INFORMATION

San Diego Communities
- Homes For Sale in San Diego
- Homes For Sale in Oceanside
- Homes For Sale in Carlsbad
- Homes for Sale in Downtown San Diego
- Homes For Sale in San Marcos
- Homes For Sale in La Jolla
- Homes For Sale in Rancho Santa Fe
- Homes For Sale in La Mesa
- Homes For Sale in Encinitas
- Homes For Sale in Coronado
- Homes For Sale in Del Mar
- Homes For Sale in Pacific Beach
- Homes For Sale in Imperial Beach
- Homes For Sale in North Park
- Homes for Sale in Clairemont
- Homes For Sale in Hillcrest
- Homes For Sale in Carmel Valley
- Homes For Sale in Solana Beach
- Homes For Sale in Point Loma
- Homes For Sale in San Elijo Hills, San Marcos, CA
- Homes For Sale in University City (UTC)
- Homes For Sale in University Heights
- Homes For Sale in South Park
- Homes For Sale in Bay Park
- Homes For Sale in Mission Valley
- Homes For Sale in Mission Hills, San Diego, CA
- Homes For Sale in San Carlos
- Homes For Sale in Kensington
- Homes For Sale in Little Italy
- Homes For Sale in Cardiff By The Sea
- Homes For Sale in La Playa
- Homes For Sale in Ocean Beach
- Homes For Sale in La Jolla Village
- Homes For Sale in Rolando
- Homes For Sale in Bird Rock
- Homes For Sale in La Jolla Shores



